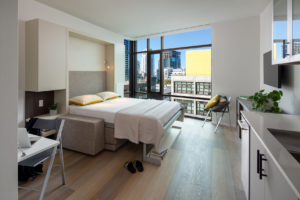UCSD is the new owner of Framework, a new micro-unit mixed use residence designed by JWDA located in East Village
01.2023
 The University of California San Diego (UCSD) recently purchased Framework – an 87-micro-unit mixed-use residence – to provide modern and efficient housing to faculty and staff for the downtown satellite campus. JWDA Architects provided full architectural services on Framework from concept design and entitlement to completion. Please watch this short VIDEO by Glenn Rose of the completed project.
The University of California San Diego (UCSD) recently purchased Framework – an 87-micro-unit mixed-use residence – to provide modern and efficient housing to faculty and staff for the downtown satellite campus. JWDA Architects provided full architectural services on Framework from concept design and entitlement to completion. Please watch this short VIDEO by Glenn Rose of the completed project.
The 8-story Framework development is sited on a 10,000-SF lot, with an active fault line running diagonally along the western corner from south to north of the property. The fault line created a unique design opportunity to enhance the corner of the site as landscaped/hardscaped areas as well as introduce a setback to a very active intersection along 13th and F street. The setback is architecturally identified with a large 10’-0” cantilevered projection from level 3 and up, with the projected portion of the floor plate supported by unique “Y”-arm concrete columns that occur across the west elevation of the tower. At 75’-0” high and approximately 55,000-SF, Framework averages 350-SF/unit, with 3,600-SF of ground level commercial/restaurant space at the southwest corner, equipped with 15’-0”-wide bifold door that opens to large commercial outdoor area, as well as 3,000-SF of resident amenities on level 1, level 2 and level 8. Resident amenities include a large residential lobby, a mailroom/bike storage area, a leasing office, a fitness room, a lounge, a co-work space, an open seating area, and a multipurpose room that connects to a 1,000-SF sky deck.
The unit plans along the west elevation are razorback in footprint, designed with full-height aluminum window-wall to maximize western and southern views of downtown San Diego including the famous Coronado Bridge and future East Village Green, a new 4.1-acre urban park located directly south of the site. Each of the 87 units are fully furnished with high-end finishes, fixtures and equipment, most notably the expandable/motorized walk-in closet with built-in hinge-down desk by ORI systems and folding bed/sofa combination by Resource Furniture. Ranging in size between 300-SF and nearly 500-SF, each micro-unit maximizes its footprint using innovative storage solutions that optimize the live-work-play experience. Quality user experience paired with high-end design allows Framework to serve as a new prototype of dwelling that creates community while celebrating its urban context without compromising the design.
The JWDA team is led by Joseph Wong, FAIA; Catherine Arreaza, NCARB; Bert Shear, RA; Chris Fassler, RA; and Eduardo Franco.
Owner: UCSD
Developer: Carleton Management, Inc.
GC: Cannon Constructors South
MPE: H&W Engineers
Structural Engineer: DCI Engineers
Interior Design: Tecture







