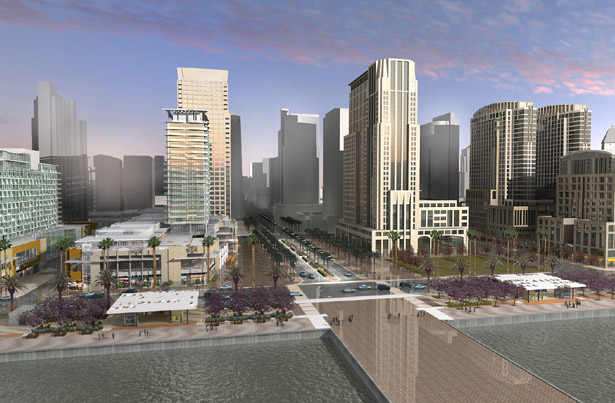North Embarcadero Visionary Plan Breaks Ground
01.2012
 A groundbreaking ceremony was held on January 5, 2012 for a new $28.6 million project to redevelop the San Diego bayfront. The first phase of the project will feature a 150-foot wide esplanade along Harbor Drive from the Navy Pier to B Street. The esplanade will feature gardens, shade pavilions and ticket kiosks as well as an Information Building and Cafe Building.
A groundbreaking ceremony was held on January 5, 2012 for a new $28.6 million project to redevelop the San Diego bayfront. The first phase of the project will feature a 150-foot wide esplanade along Harbor Drive from the Navy Pier to B Street. The esplanade will feature gardens, shade pavilions and ticket kiosks as well as an Information Building and Cafe Building.
The roofs of the two large shade pavilion structures will feature inspirational and thought-provoking text selected and designed by internationally known artist Pae White. Working closely with the artist to bring art and architecture together, JWDA designed a series of systems to incorporate both positive and negative text images at the roof plane and ceiling plane of the pavilion structures. A number of the letters puncture the roof structure completely, providing sunlit word patterns on the pavilion floor by day and word beacons to surrounding highrise buildings when lit at night. Other letters extend from the roof structure to grade using brightly colored, pin-connected glass extrusions which form the walls of the Information Building and Cafe Building. Pin-connected colored glass structures also define the various ticket kiosks placed beneath the pavilion roof structures. This successful fusion of art and architecture will serve as a bayfront signature for many years after the project’s completion in 2013.
Design team members include Project Design Consultants, Civitas, Spurlock Poirier Landscape Architectures and Leni Schwendinger Light Projects LT. USS Cal Builders was awarded the construction contract for the project.



