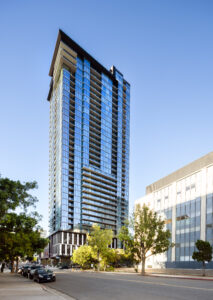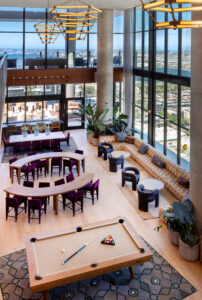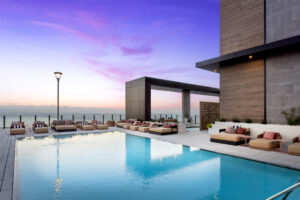High-rise Residence Simone Opens in Little Italy
09.2023
 Little Italy’s most sought-after address 1401 Union Street is now leasing. At 36 stories, Simone will be the tallest tower in Little Italy, equipped with spectacular unobstructed views of downtown San Diego, the Marina, and Point Loma beyond. Please visit Simone for more project information and this VIDEO to experience an aerial tour of the development.
Little Italy’s most sought-after address 1401 Union Street is now leasing. At 36 stories, Simone will be the tallest tower in Little Italy, equipped with spectacular unobstructed views of downtown San Diego, the Marina, and Point Loma beyond. Please visit Simone for more project information and this VIDEO to experience an aerial tour of the development.
Simone contains a mix of studio, one- and two-bedroom apartments, and penthouses, with 32 of the 395 apartments set aside for low-income renters. Each unit type offers two designer color palettes to select from, which include shaker and European-style cabinetry, wine refrigerators, stainless steel sinks and appliances, walk-in showers with rain shower heads, and quartz countertops with waterfall edge.
The amenity package for Simone goes above-and-beyond its competition, offering tenants luxury urban living paired with lifestyle comforts. Amenities include 16,600-SF of common outdoor decks equipped with living rooms and chef kitchen/dining areas, a state-of-the-art fitness center and yoga studio, a two-story sky lounge with indoor-outdoor elements, and a zero-edge pool and spa located at the top of the tower. The sky lounge is a distinguishing architectural element, designed to be highly visible, as it will be one of the tallest buildings in downtown San Diego.
A variety of co-working spaces including private offices, meeting rooms, study nooks, reading rooms, and a library address the growing need to provide residents with stylish yet convenient spaces to WFH, with a speakeasy bar, hidden from public, to be enjoyed “off” hours by tenants and their guests. The building is eco- and pet-friendly, providing wellness features for both owner and their beloved pets alike.
Simone provides three levels of underground parking, and four-and-a-half levels of parking in an above grade podium, with the first level split between parking and the mixed-use residential lobby and leasing offices, a lux mailroom and package center finished out with green onyx marble, lounge spaces, co-working etc. The parking structure itself is concealed with a cladding system comprised of black metal panel and a combination of perforated and translucent screens, that when illuminated at night, creates a soft glow from inside the building along the streetscape. The tower sits above the five-story podium and features exposed concrete structure and floor-to-ceiling glazing, with architectural projections and offsets rhythmically placed for architectural interest to an otherwise rectangular building form. The project is LEED Gold Certified for its implementation of sustainable practices.
JWDA was retained by Trammell Crow Residential (TCR) to provide full architectural services for the project with Parisa O’Connell serving as the Interior Designer. The JWDA team is led by Joseph O. Wong, FAIA; Bert Shear, RA; Chris Fassler, RA; and Vivian Tria, RA.
Photo credit: Adrian Tiemens Photography


Design Team:
Civil Engineer: Nasland
Dry Utilities: PowerPlus
Geotechnical Engineer: Leighton Group
Interior Designer: Parisa O’Connell Interior Design
Landscape Architect: EPT Design
Structural Engineer: KOR
Mechanical & Plumbing Engineer: Robison Engineering
Electrical Engineer: LPG Engineering



